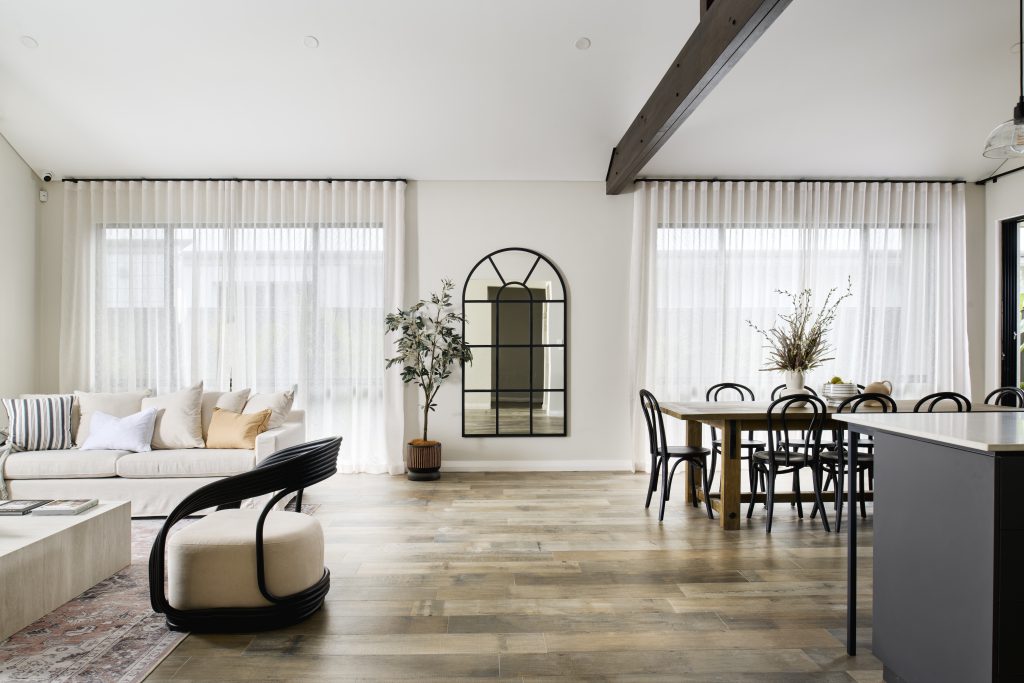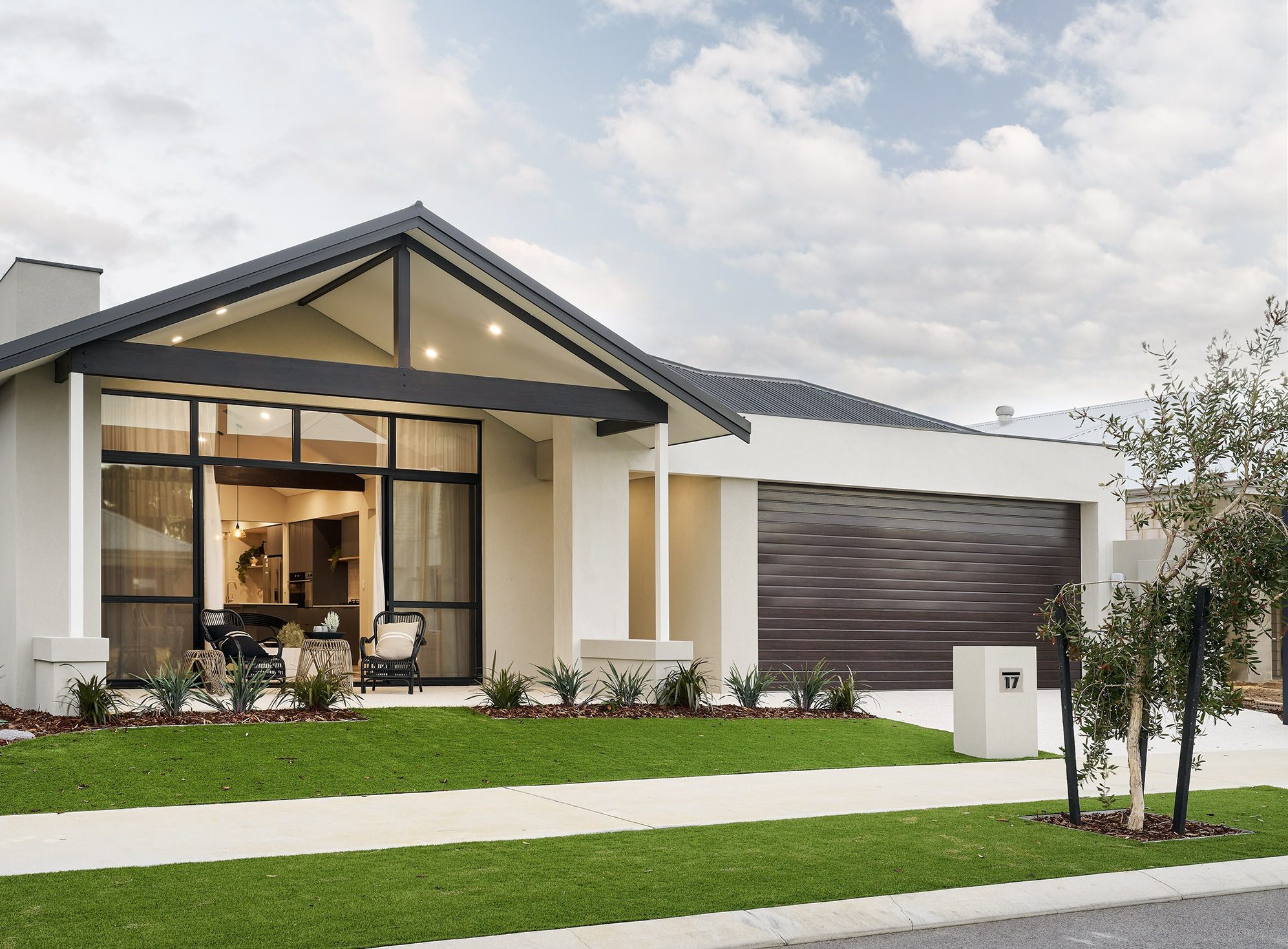
Can’t find what you’re looking for?
If you haven’t found the perfect match in our standard designs, don’t worry— every design can be customised, and we also offer completely individual designs tailored to your vision and requirements. Reach out to us today, and let’s work together to create a home that’s truly yours.
Homes to suit your lifestyle
Whether you’re stepping into the world of home ownership for the first time or looking for a space that grows with your family, we have the perfect home design waiting for you. Explore our curated recommendations tailored to your lifestyle.
Frequently asked questions
-
What types of home designs does New Choice Homes offer?
New Choice Homes offers a wide range of home designs, including single-storey, dual-key, multi-generation and farm-style options. Whether you’re a first home buyer, growing family, downsizer, or investor, we have modern, functional home designs tailored to suit all lifestyles and block sizes.
-
Can I customise a New Choice Homes design?
Yes, New Choice Homes offers flexible designs that can be customised to suit your specific needs. Whether you need to adjust the layout, add rooms, or change finishes, our team will work with you to ensure your home design reflects your personal style and lifestyle requirements.
-
Do you offer individual or custom home designs?
Yes, New Choice Homes offers fully custom home designs tailored to your specific needs. Whether you want to modify one of our existing designs or create a completely unique home from scratch, our experienced team will work closely with you to bring your vision to life.
-
Do you have narrow lot home designs?
Yes, we specialise in narrow lot home designs that make the most of smaller urban blocks. Our clever layouts maximise space and offer all the modern conveniences of a larger home, ensuring you get the most out of your property.
-
Does New Choice Homes offer dual key or multi-generational designs?
Yes, we have a variety of dual key and multi-generational home designs that feature self-contained second dwellings. These designs provide the perfect solution for families needing extra space for independent living, whether it’s for aging parents or adult children.
Dual Key Designs
-
Where can I view New Choice Homes display homes?
You can explore our range of display homes across Perth. Visit our Display Homes page to find a location near you and experience our home designs in person, including their layouts, features, and finishes.
-
Does New Choice Homes offer help with home loans or financing?
Yes, we partner with trusted finance experts who can assist you with securing a home loan. Whether you’re a first home buyer or an investor, we can help guide you through the finance process to make buying your new home easier.






