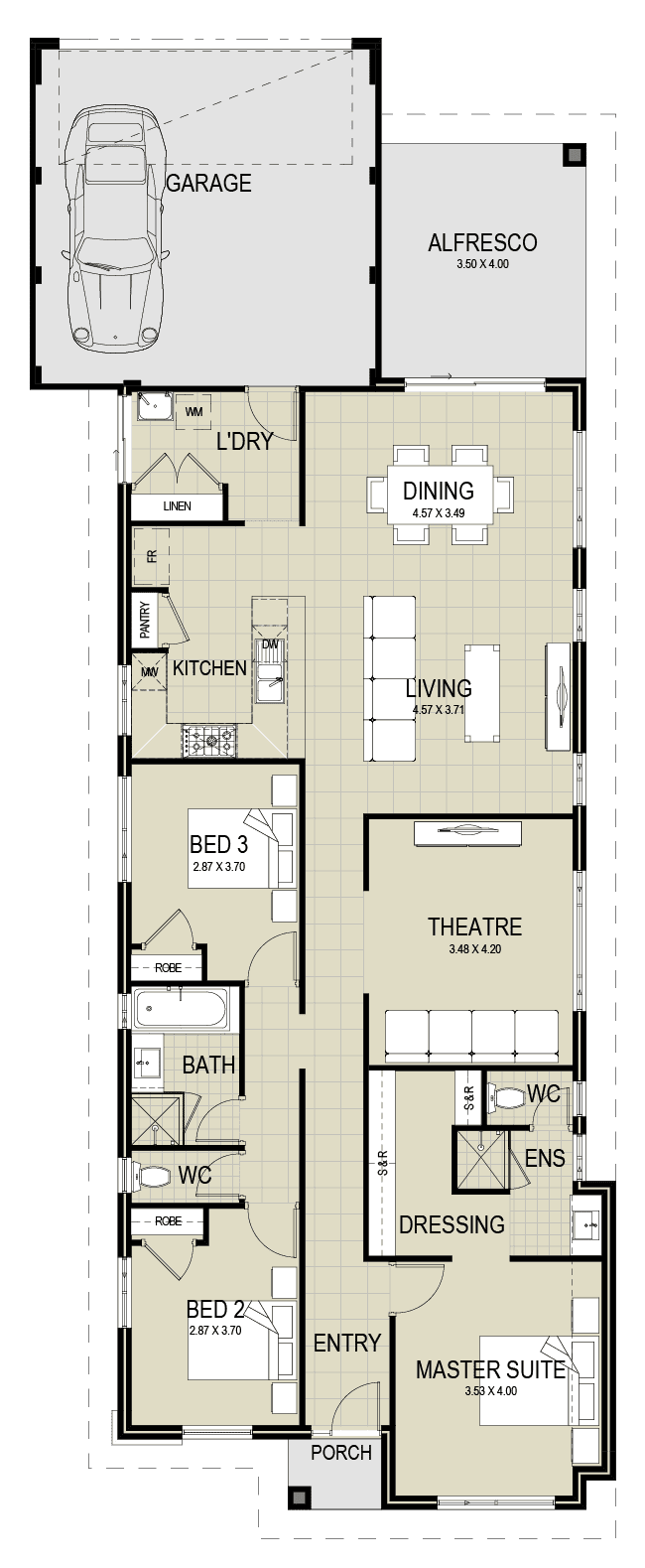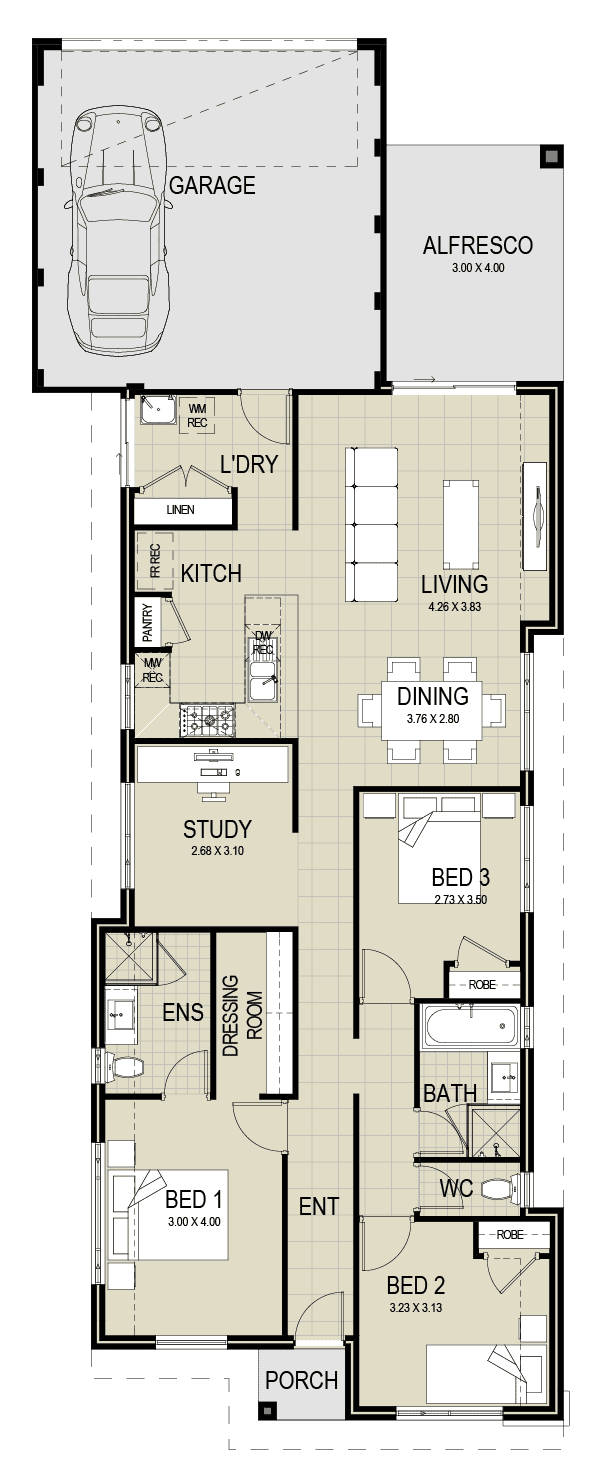Rear Garage House Plans Perth
Our home plans with rear garage access are perfect for corner blocks, or blocks with rear laneway access. They’re cleverly designed to fit your lifestyle and budget and give you all the flexibility you need to properly utilise the space on your block.
Rear garage home designs offer a range of benefits; allowing for more space in the front of your home and better street appeal. If you’re on a busy street they offer much safer access to the road. Many of our house plans with a garage in the back feature seamless open plan living at the front of your home, with plenty of space available for a verandah or landscaped front garden.
Just imagine enjoying a glorious sunset on your verandah, entertaining your friends in your wide open kitchen and living area, and zipping off down a quiet lane way. House plans with a garage in the back deliver space and functionality in spades.
Whether you’re looking for a 3, 4 or even 5 bedroom home, we have single and double storey designs available to suit your block. Take a look at our rear garage house plans, designed to suit a range of frontages.
Need help making a choice? Get in touch with us for help customising your own rear garage house plans.
If you’re ready to get started on your home building journey, browse our range of rear garage home designs below.





