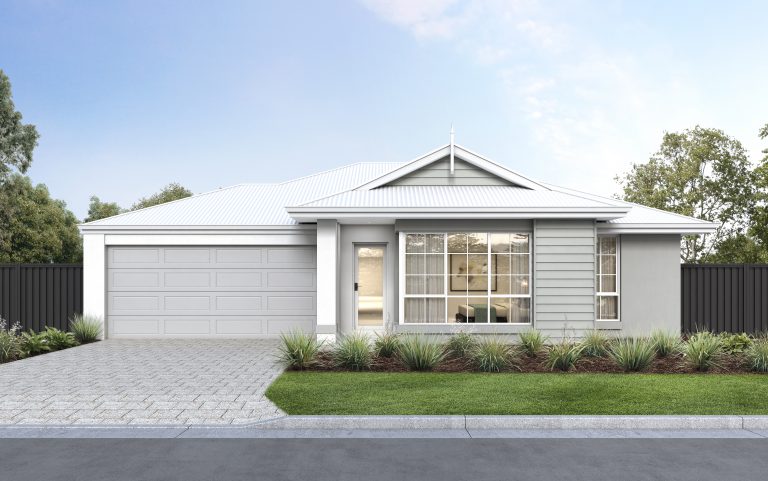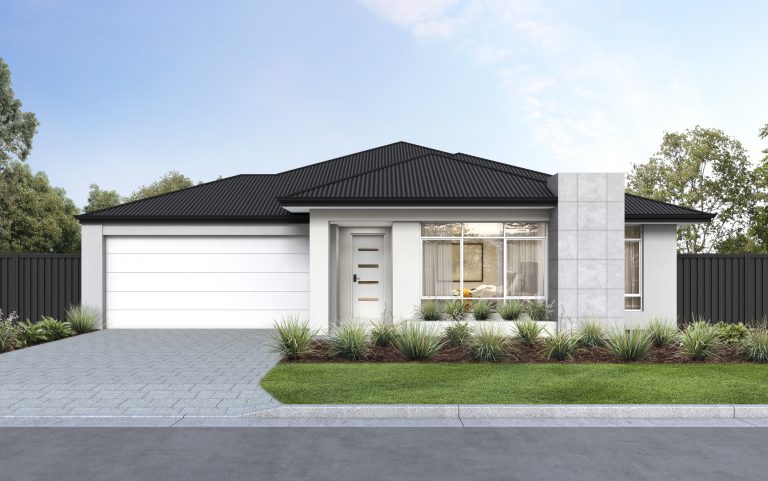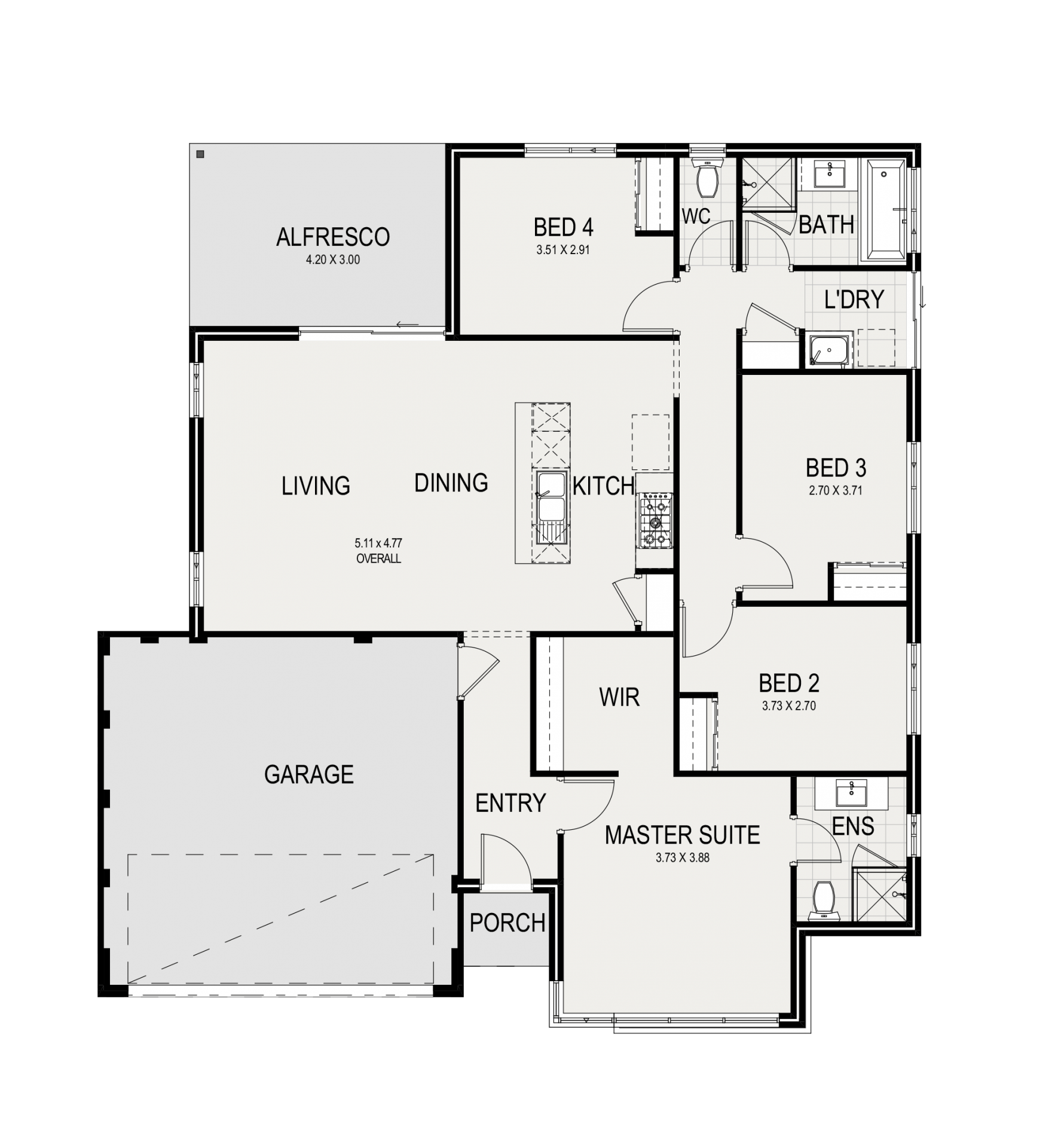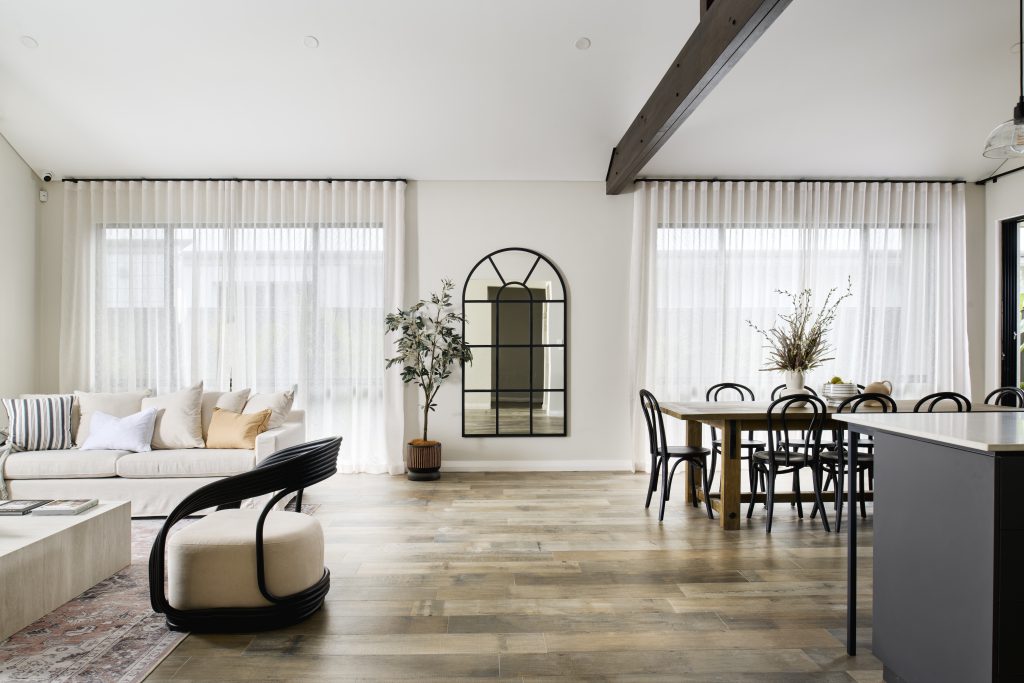Overview
The Estate is the home that has it all.
If you’ve secured a corner (or wide) block, why not build a home that makes the most of your new address. The country vineyard-inspired Estate does just that, featuring a wide floorplan designed around a central entry from the front verandah.The open living space takes in views of the expansive alfresco where you can relax with a drop of your favourite vino. The generous ‘East Wing’ includes three-bedrooms, an activity room and games room with bar, or relax in the additional cinema. The master suite is secluded away in the ‘West Wing’ providing your own parents retreat within The Estate.
Designed to utilise the views of larger properties, The Estate Workshop features a wide floorplan with central open living space, taking in views of the expansive alfresco. The addition of the workshop provides a functional space for DYI projects, workbenches, or tool storage making The Estate the perfect design to call home.


















