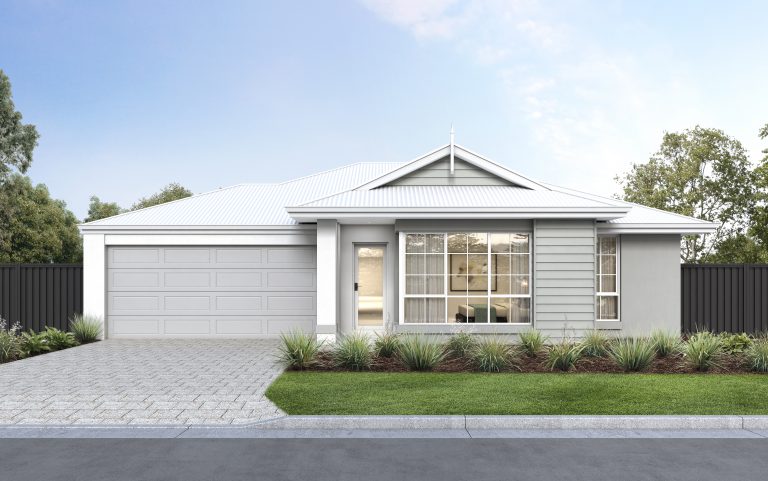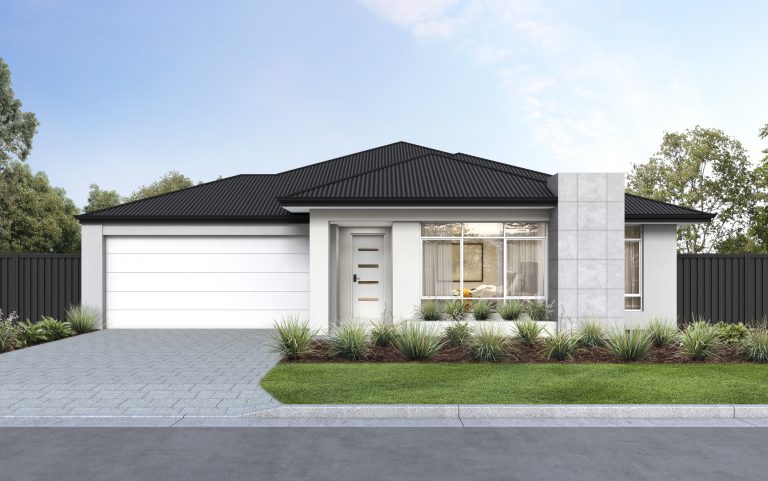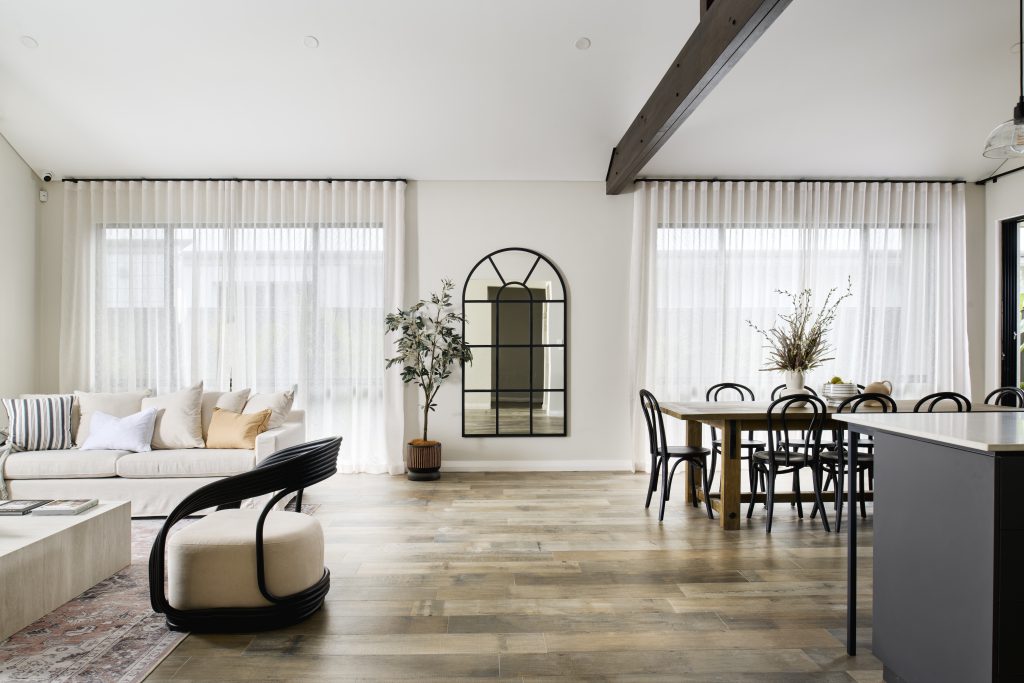Overview
The Elwood: dual living convenience with spacious family-focused design
The Elwood combines the value and practicality of dual home living with a home design for modern families. With its self-contained second dwelling including kitchen, laundry and semi-ensuite – the options are endless. The main home has it all, including walk-in robes and ensuite for the master bedroom and a spacious open-plan kitchen, dining, and living zone at the rear of the home. The Elwood even comes with a three-car carport to ensure there’s space for everyone.

















