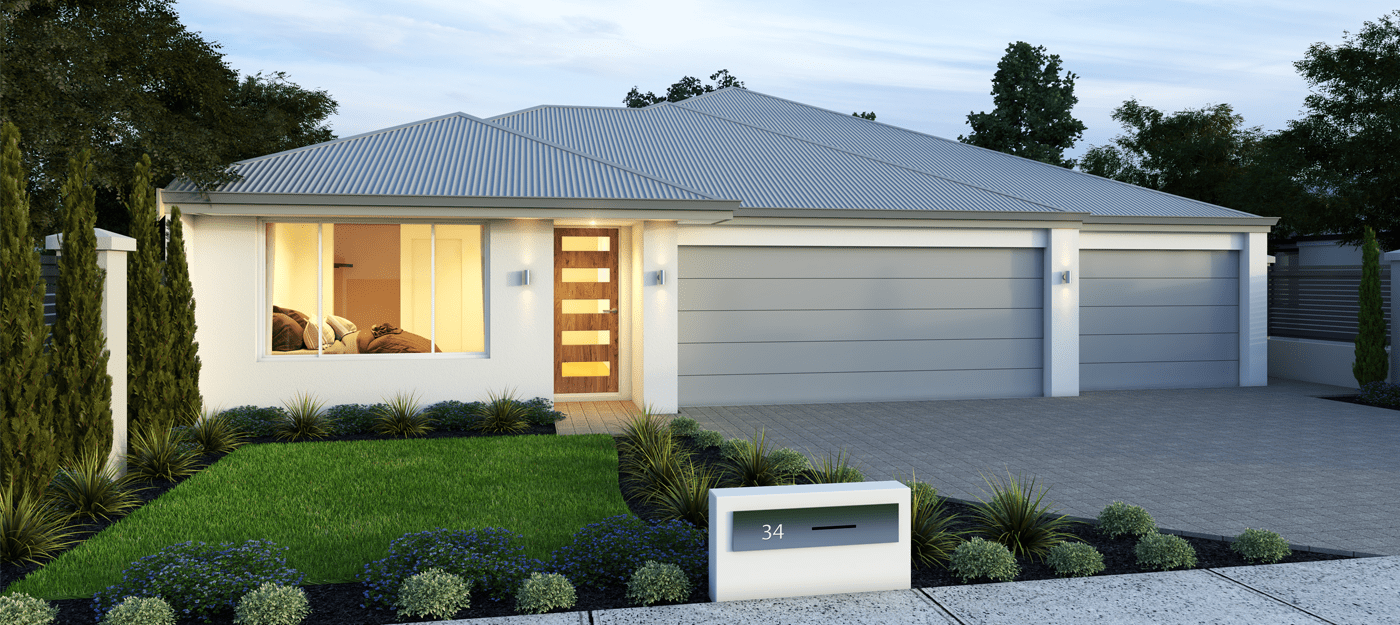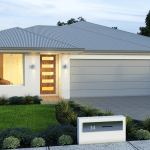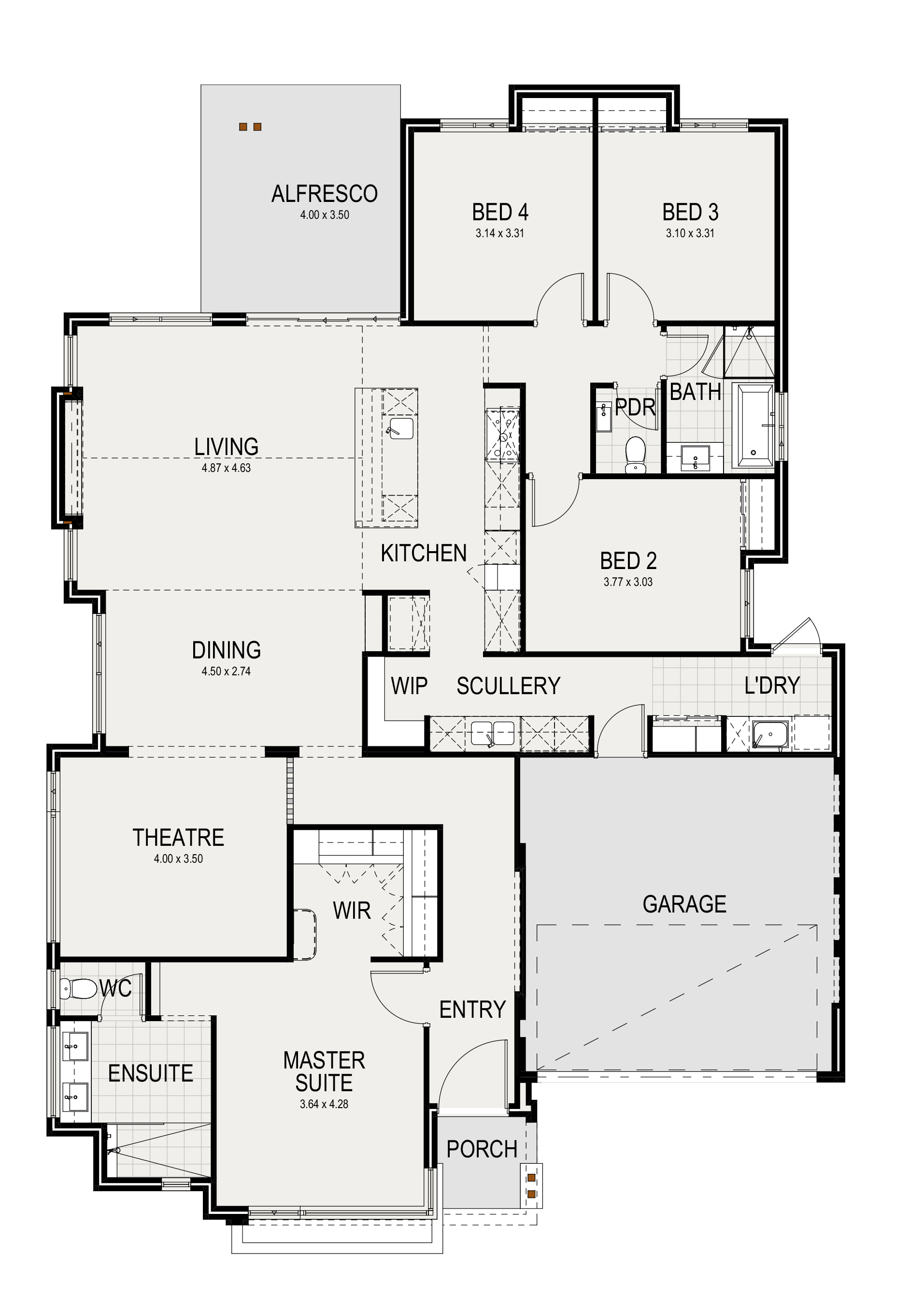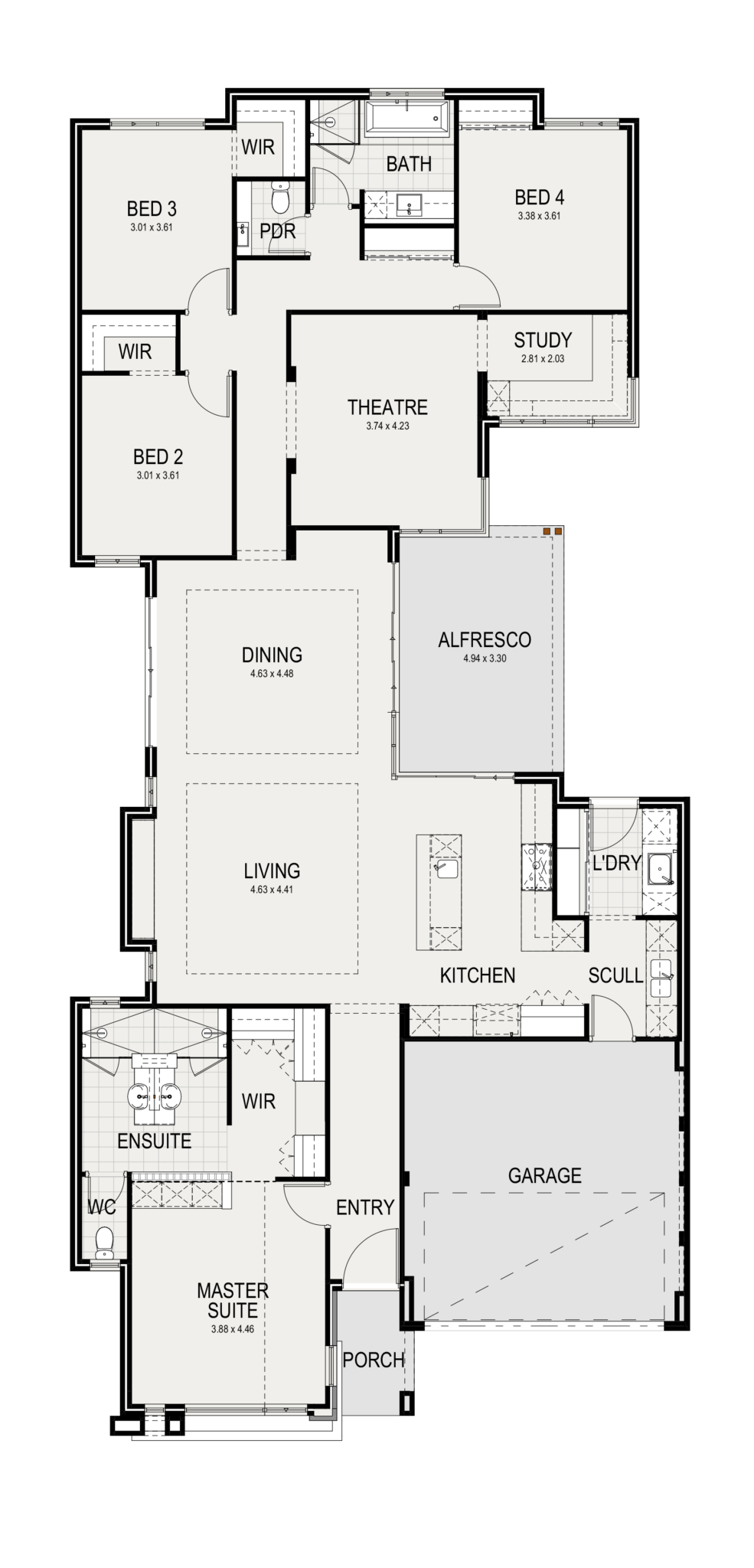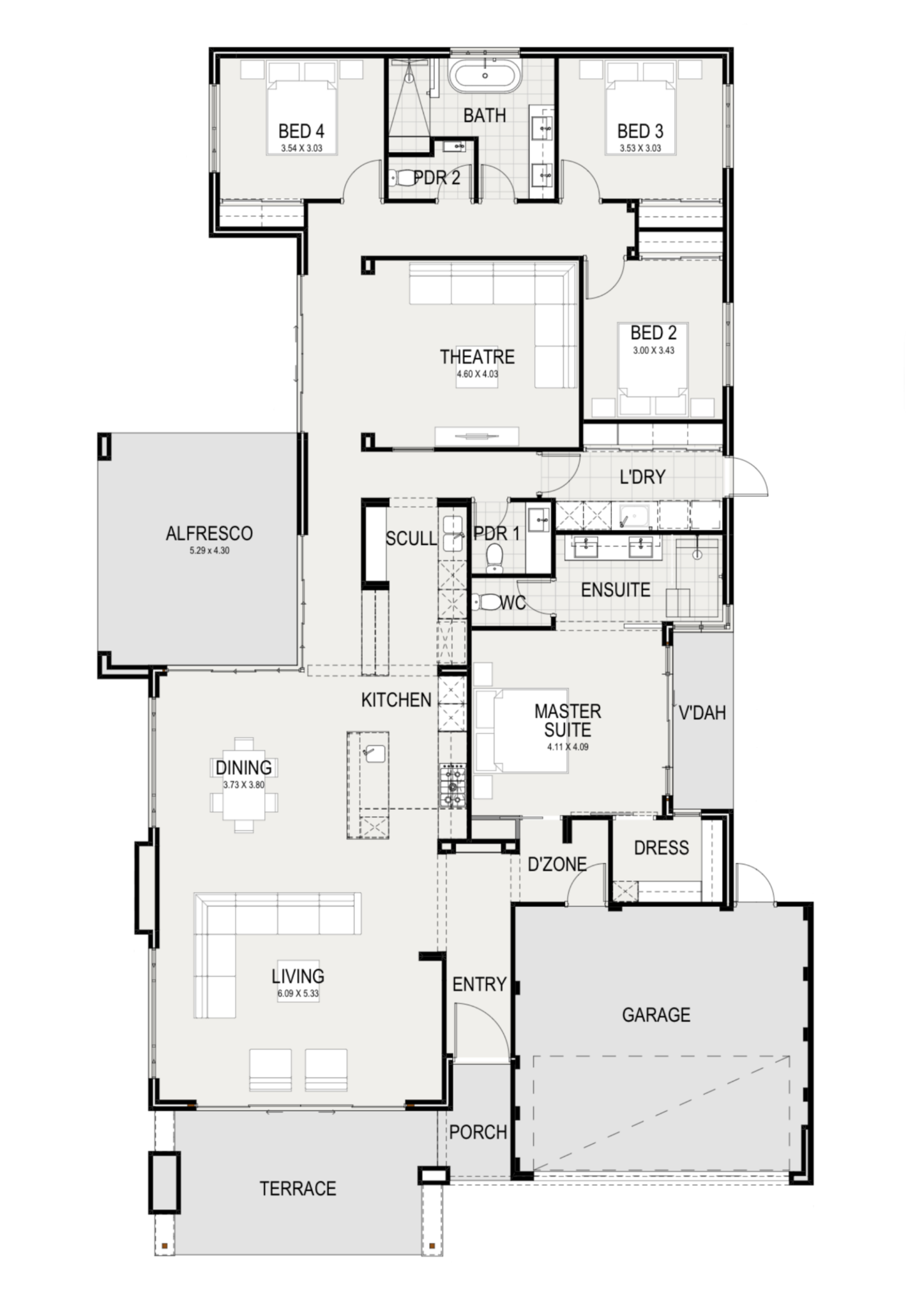The Serene
Overview
A creative combination of style and practicality, The Serene is the ultimate in dual key dwelling design. With its impressive front elevation, the side by side plan boasts front access, open plan living and generous alfresco areas as dual key inclusions in both homes. The functional layout maximises space and is desirable no matter which side of the plan you choose.
Inclusions
- Stone benchtops to kitchen
- 30c ceilings internally throughout (27c externally including Garage, Alfresco & Porch)
- Ducted Reverse cycle air-conditioning
- LED lighting package
- Choice of 1 x 900mm or Twin 600mm ovens
- 900mm gas cook top and Range hood
- 450mm x 450mm floor tiling to main living
- 600mm x 200mm tiling to wet areas
- Carpets with quality underlay
- Blinds throughout
- Two colour rendered front elevation
- Choice of quality basins and flick mixer tap ware
- 2m high clear glazed semi recess shower screens
- Choice of stainless steel sinks to kitchen
- Quality European soft close draws and hinges throughout
- 400 x 200 Exposed Aggregate paving
- Lockwood Nexion handle to both front door and garage entry door
- Lockwood lever internal door handles
- Colorbond roofing, gutters, fascia & downpipes
- Dishwasher and microwave recess
- Clipsal Iconic range light switches and power points
- All of our products meet or exceed Australian Standards
- Using Australian suppliers
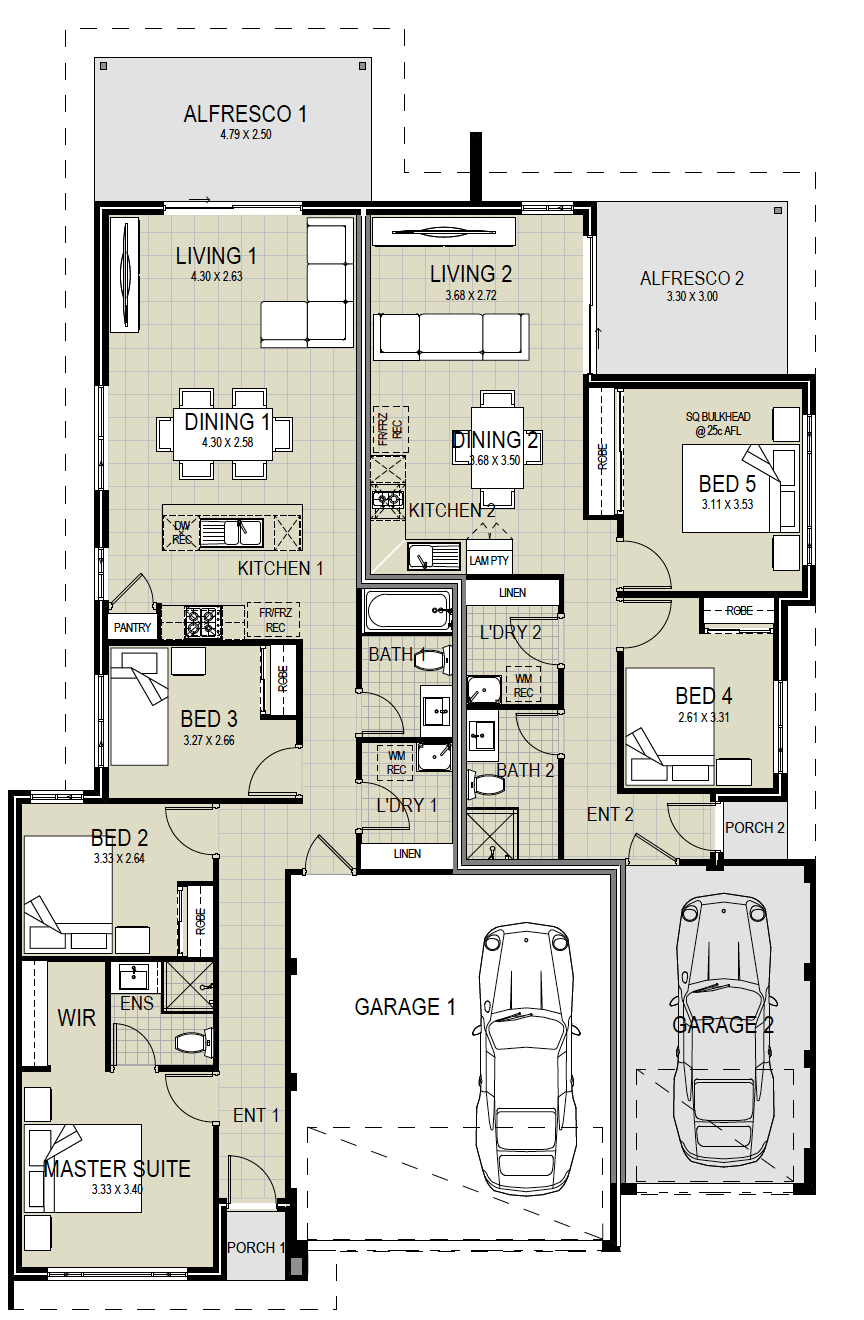
The land advertised in this package is not owned by New Choice Homes and must be purchased from the seller. The land may no longer be available at the time of enquiry. A provisional sum allowance for site works is included and is subject to a licensed survey and engineers report. Please contact the listed sales consultant for clarification where applicable. The house design may need to vary to comply with design guidelines, DAPs, estate covenants or any other land developer requirements. Any costs for these changes will be paid for by the purchaser. Images and floor plans for illustration purposes only. Pricing includes FHOG.

