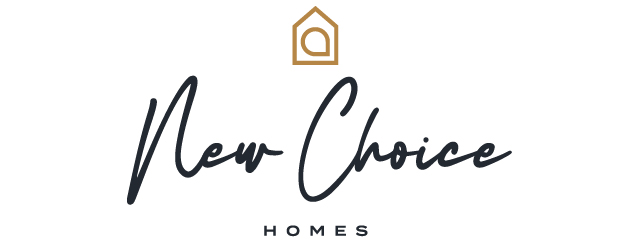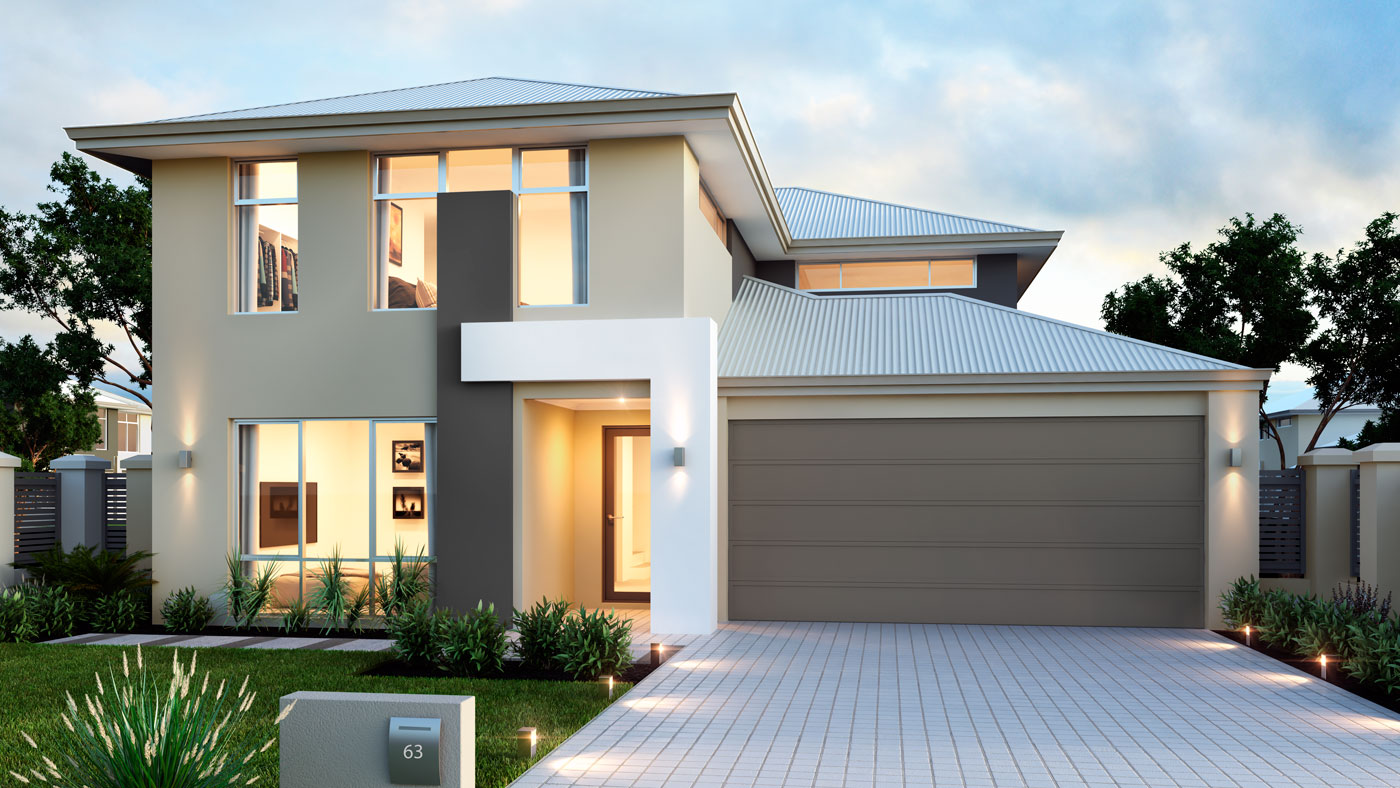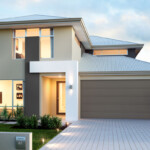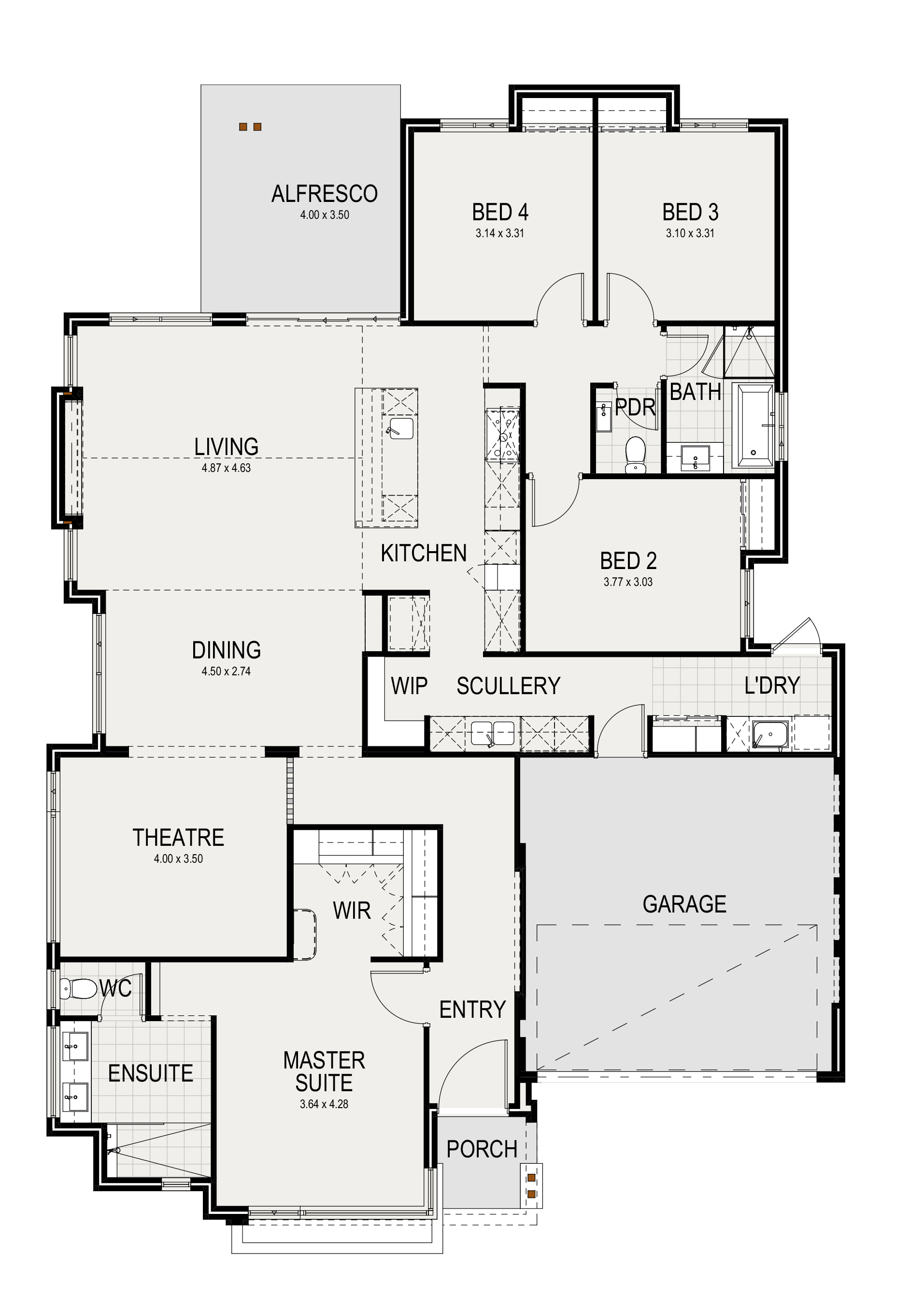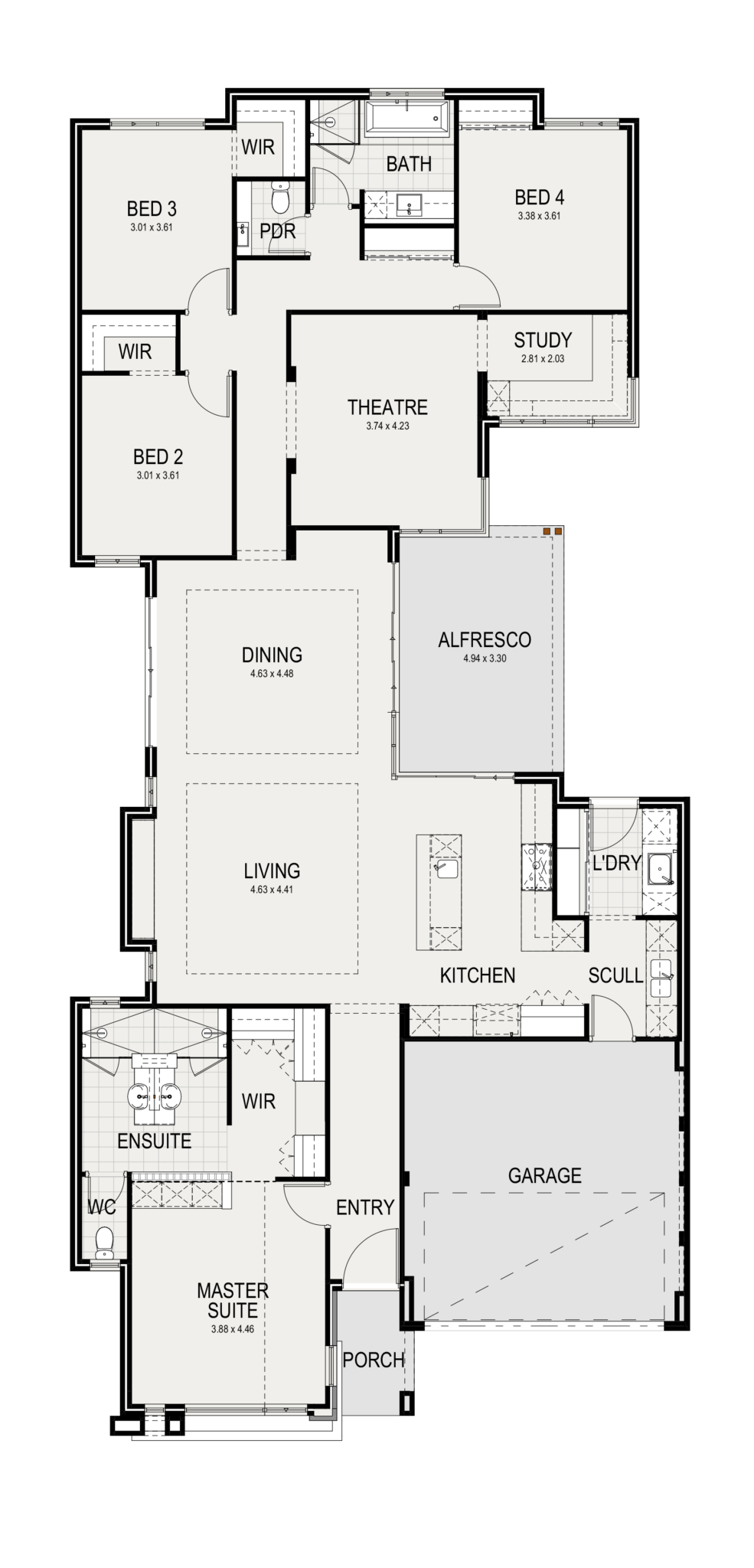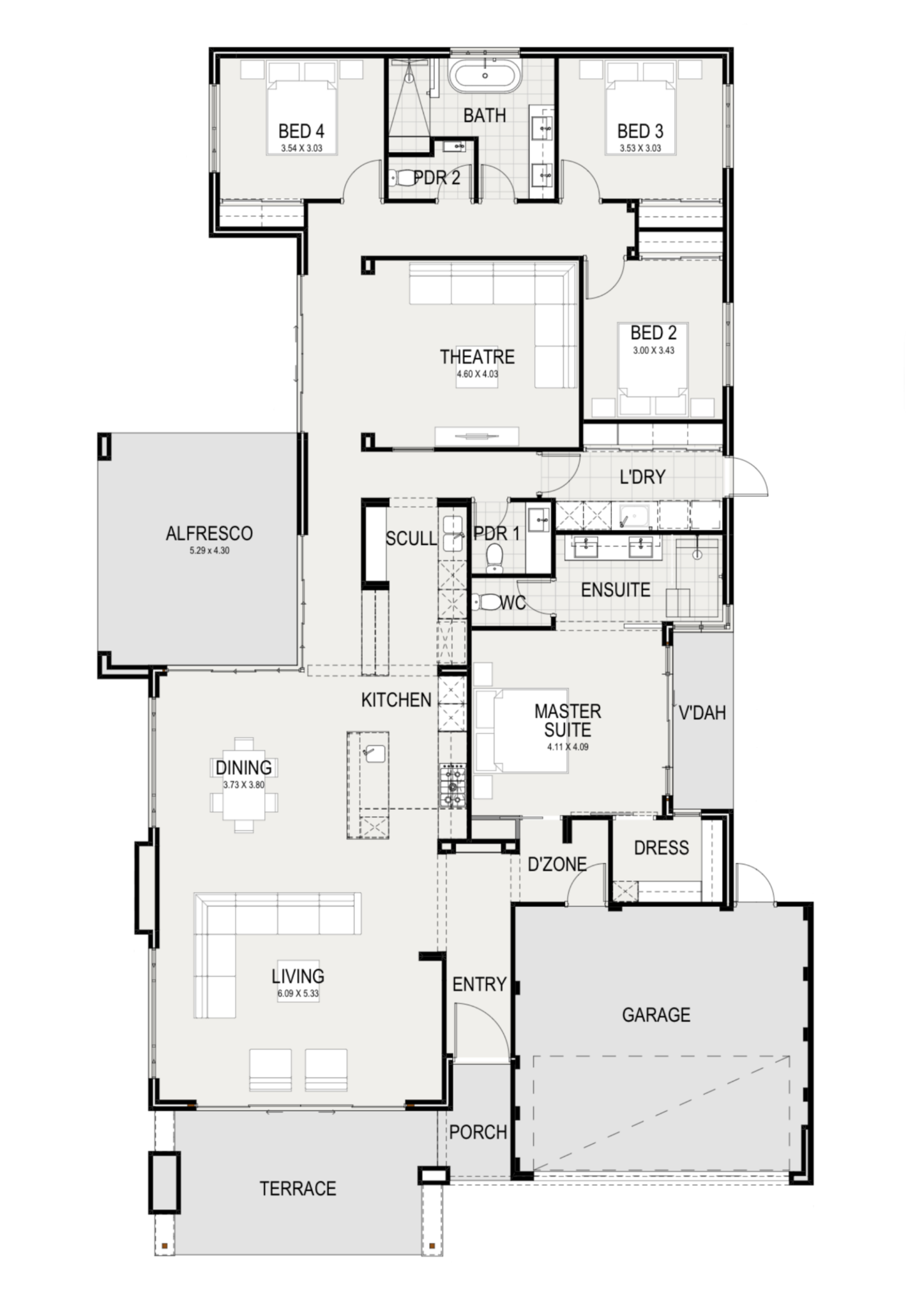The Montclair
Overview
The Montclair, a 4-bedroom, 2-bathroom home is perfect for those looking to expand and grow. The ground floor reveals an extremely spacious design including a comfortable theatre room at the entry, right through to the open plan kitchen, living and dining area at the rear of the home incorporating a scullery and opening out onto the relaxing alfresco area, perfect for winding down and relaxing.
All 4 bedrooms are located upstairs, with the master suite at the front of the home encompassing a large dressing room and ensuite with double vanities. The 3 minor bedrooms are at the rear of the home situated around a well-placed activity area and shared bathroom. This home has plenty of space for growing families.

The land advertised in this package is not owned by New Choice Homes and must be purchased from the seller. The land may no longer be available at the time of enquiry. A provisional sum allowance for site works is included and is subject to a licensed survey and engineers report. Please contact the listed sales consultant for clarification where applicable. The house design may need to vary to comply with design guidelines, DAPs, estate covenants or any other land developer requirements. Any costs for these changes will be paid for by the purchaser. Images and floor plans for illustration purposes only. Pricing includes FHOG.
