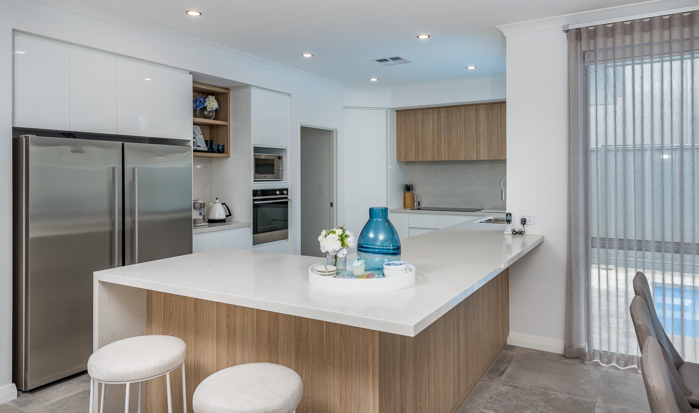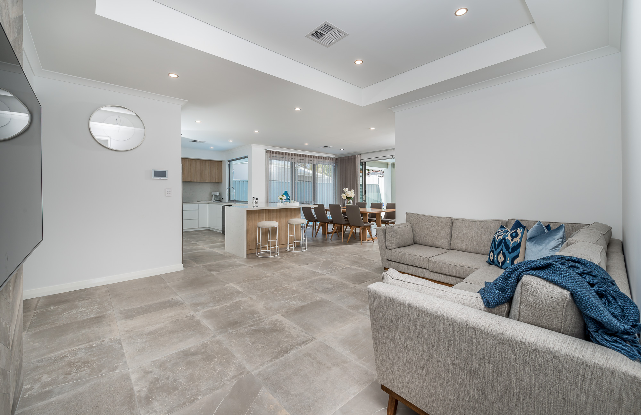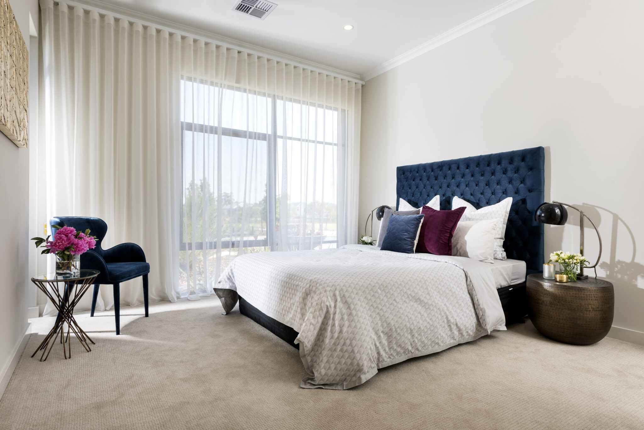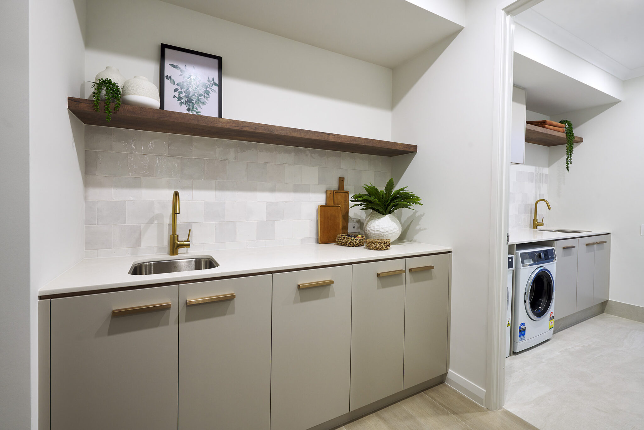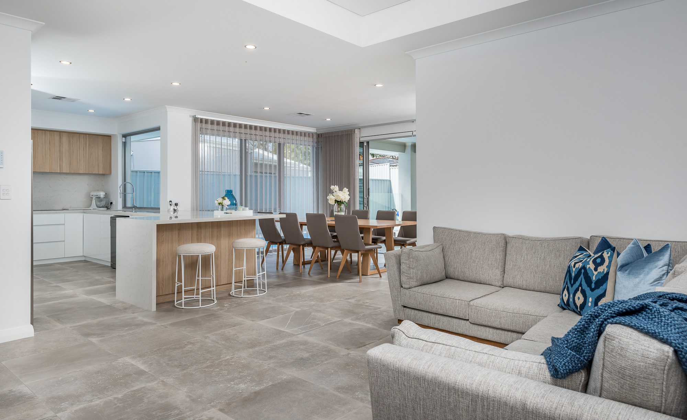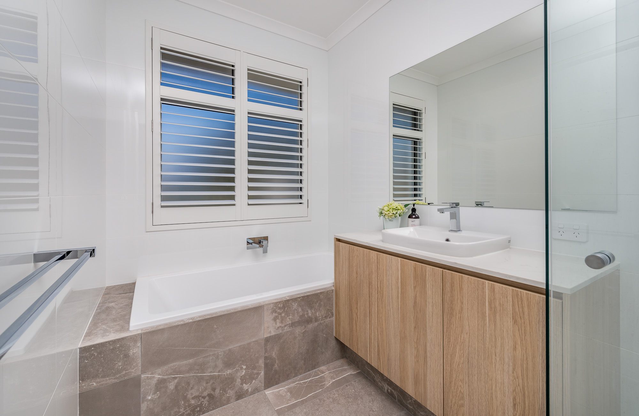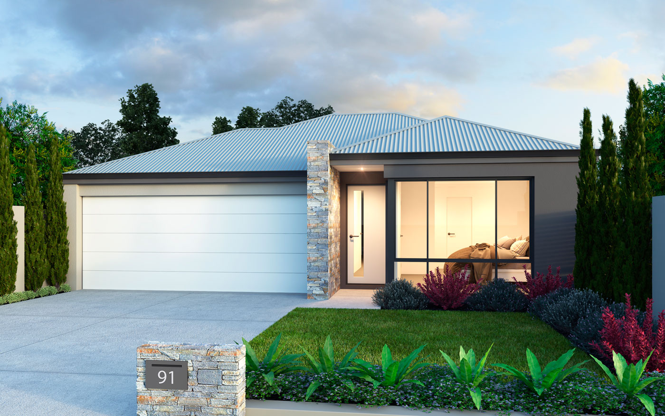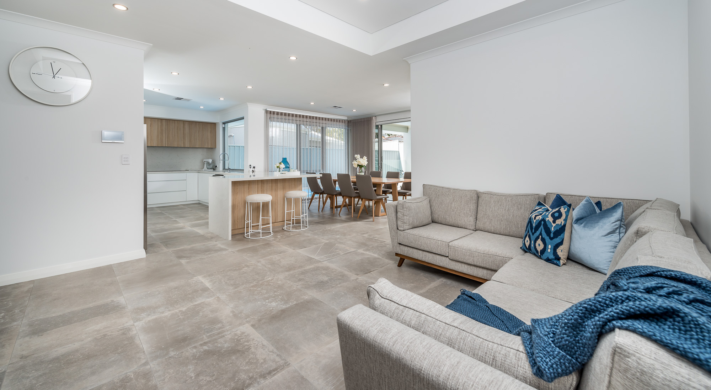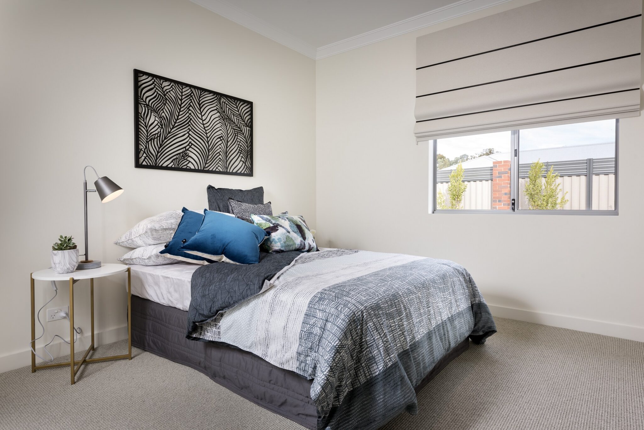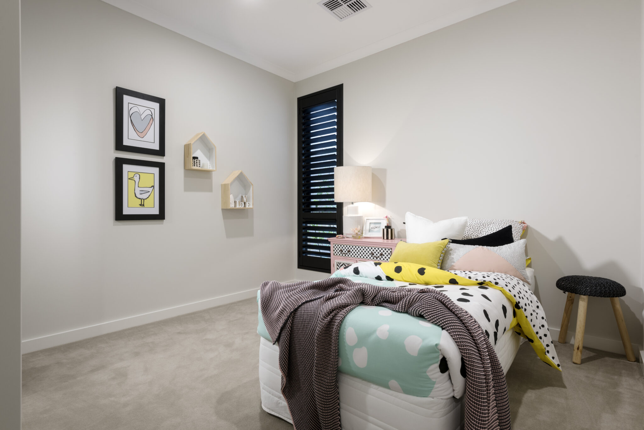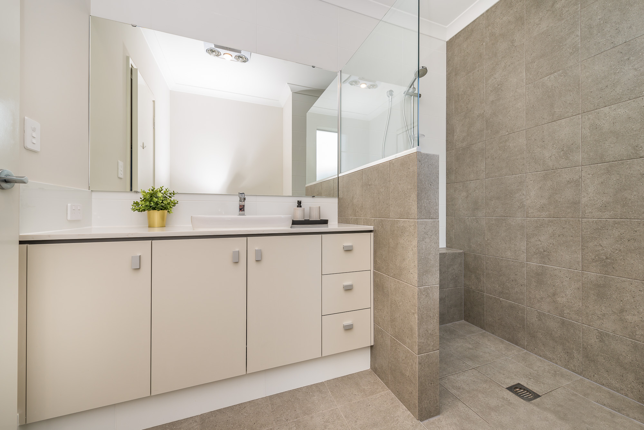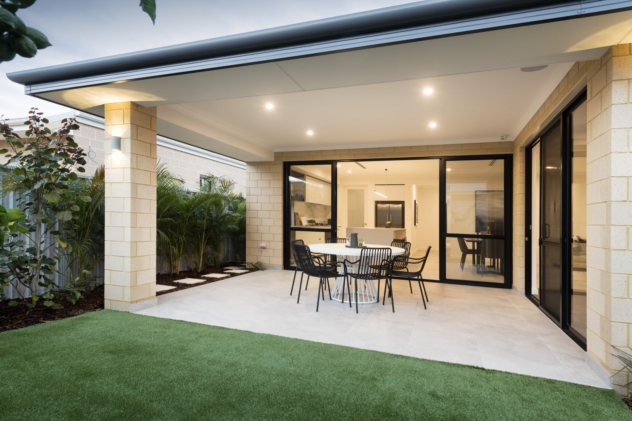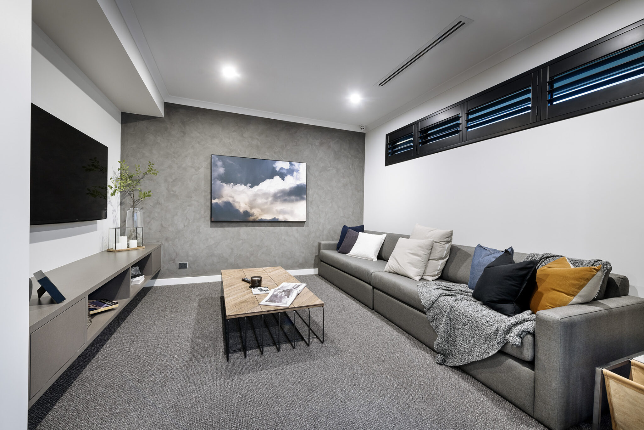Hilbert WA
Western Australia 6112
Overview
Located just north of Byford, The Avenue Estate is a fast-growing, modern community only 30 minutes’ drive from the Perth CBD. Here, you’ll enjoy all the convenience, security and flexibility you need to live life the way you want, surrounded by like-minded residents.
The Avenue Estate is located in Hilbert, just north of Byford
• 30 minutes’ drive to Perth CBD.
• 15 minutes’ drive to Cockburn Central.
• Only 10 minutes’ from Armadale City Centre’s shops, amenities and Train Station.
• Tonkin Highway is close by, ensuring a close connection to Perth Airport.
• The Avenue is in the catchment for both Forrestdale Primary School (K-6) and West Byford Primary School.
• A planned future primary school will be located within the estate, just walking distance from homes.
• A number of secondary schools can be found nearby, including Armadale Senior High School, Byford Secondary College and Xavier Catholic School.
• Close to the Australian Trades College, Polytechnic West and Curtin University.
• Walking paths will seamlessly connect local streets, parks and the future living stream.
• A future Neighbourhood Activity Centre will provide the perfect opportunity to meet fellow residents.
• The Avenue will be home to a future landscaped living stream and walking paths.
• Over 6ha of future parks, playgrounds, open spaces and district-sized playing f ields throughout the estate.
• Close proximity to Jarrahdale State Forest, with its 75,000ha of protected bushland, dams, reservoirs and picnic spots.
• Araluen Botanic Park and Champion Lakes Recreational Park are both close by.
• Armadale Golf Course just minutes away. SHOPPING AND ENTERTAINMENT
• Only 15 minutes from Cockburn Gateway Shopping City.
• Armadale Shopping Centre is just minutes away.
• The future Forrestdale Shops will be located just across the road from the estate.
The Zeus Home Design by New Choice Homes:
3 beds
2 bath
2 garage
10.5 frontage
Total area 185.20
Stylish and functional, The Zeus has been cleverly designed for narrow lot living. At the front of the home is the master suite, with an impressive large window, open layout his and hers dressing area which opens into the ensuite, you will absolutely love this master suite. The kitchen, dining and living areas all seamlessly overlook the alfresco area which is situated at the rear of the home. Not too big and not too small The Zeus is just right and perfect for today’s 10.5m wide lots.
Statement of Information/Disclaimer for the House & Land packages
The land offered for purchase with this package is done so in conjunction with the land developer and/or seller of the land to facilitate a house and land package, available at the time of listing date. The builder does not own the land and a separate contract of sale for the land will be prepared for the seller of the land. A provisional sum allowance for site works is included and is subject to a licensed survey and engineers report. Please contact the listed sales consultant for clarification where applicable. Images for illustration purposes only.

