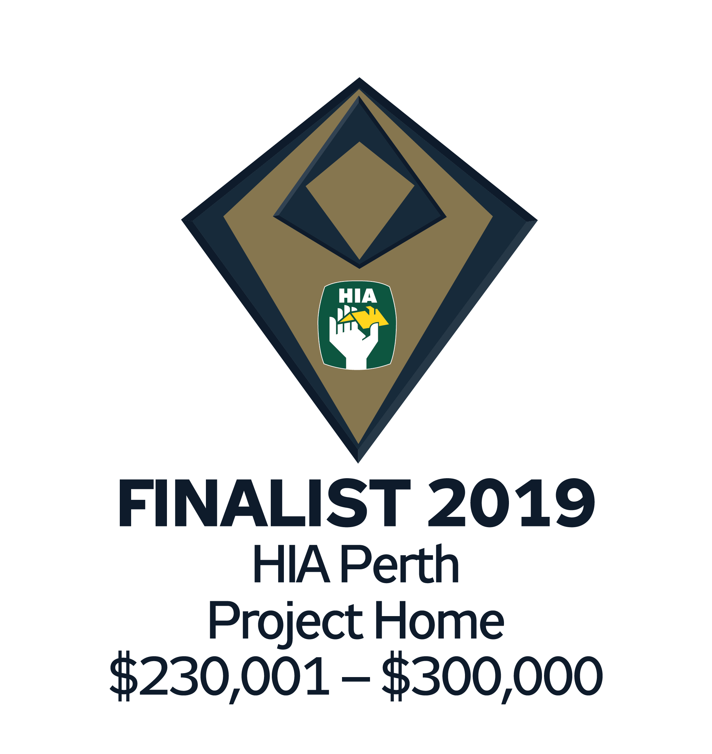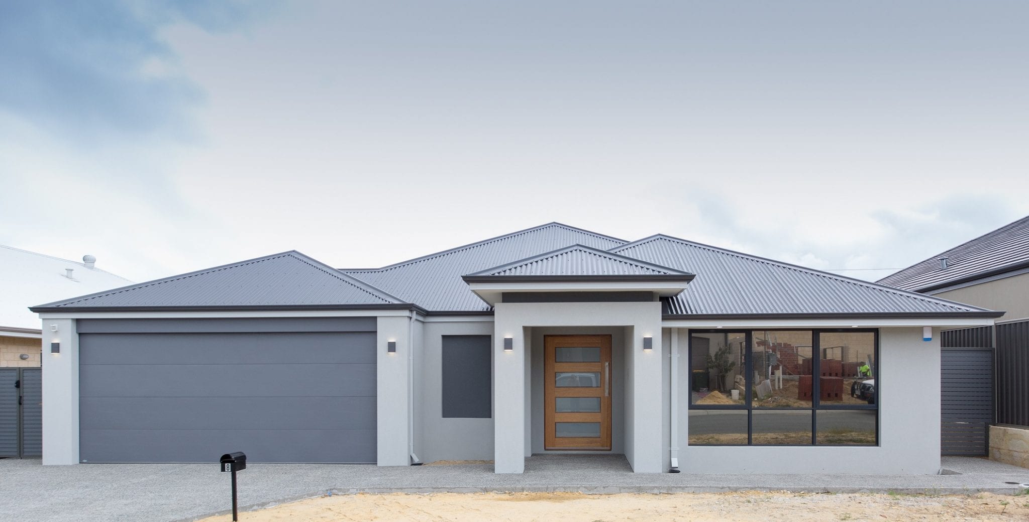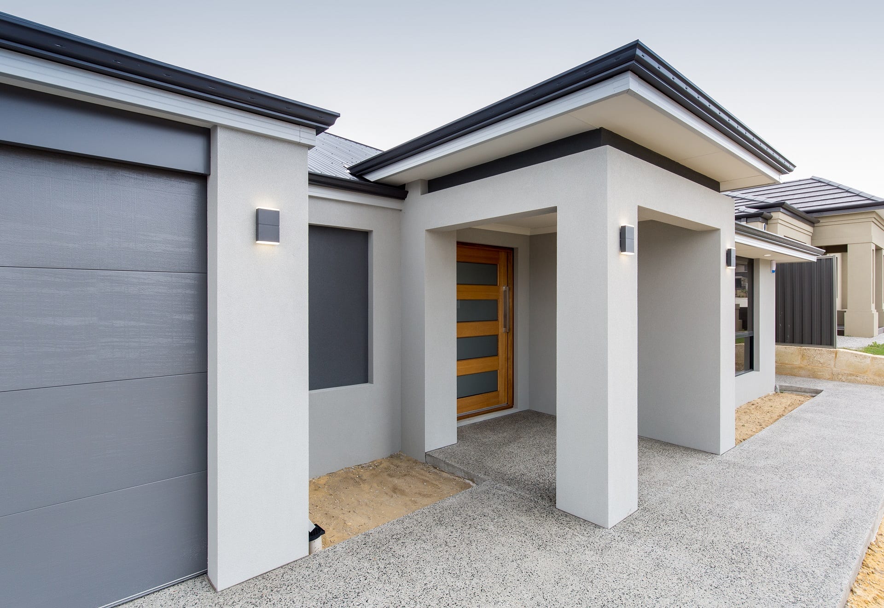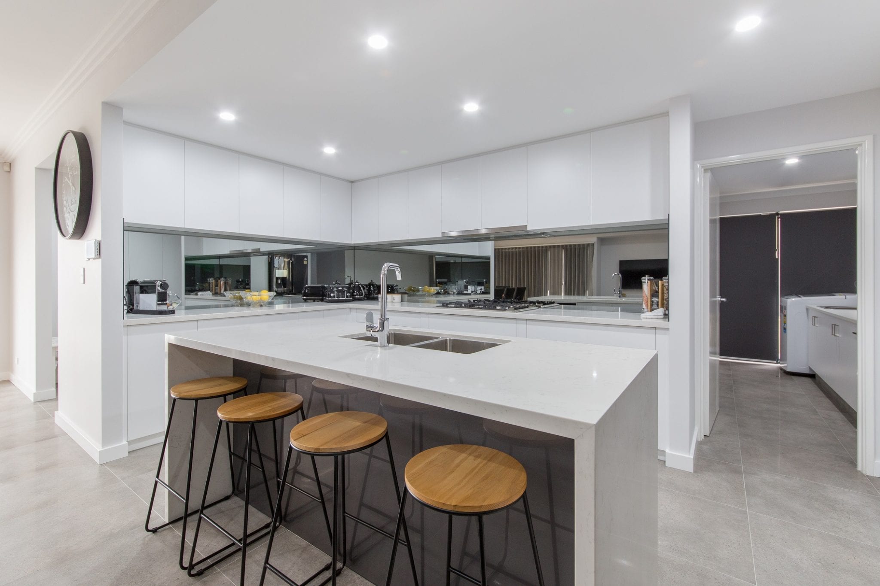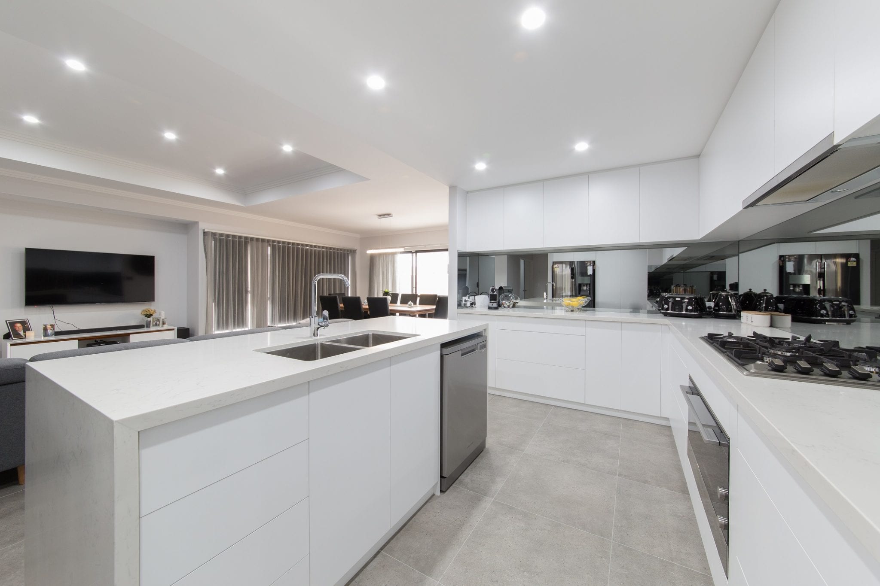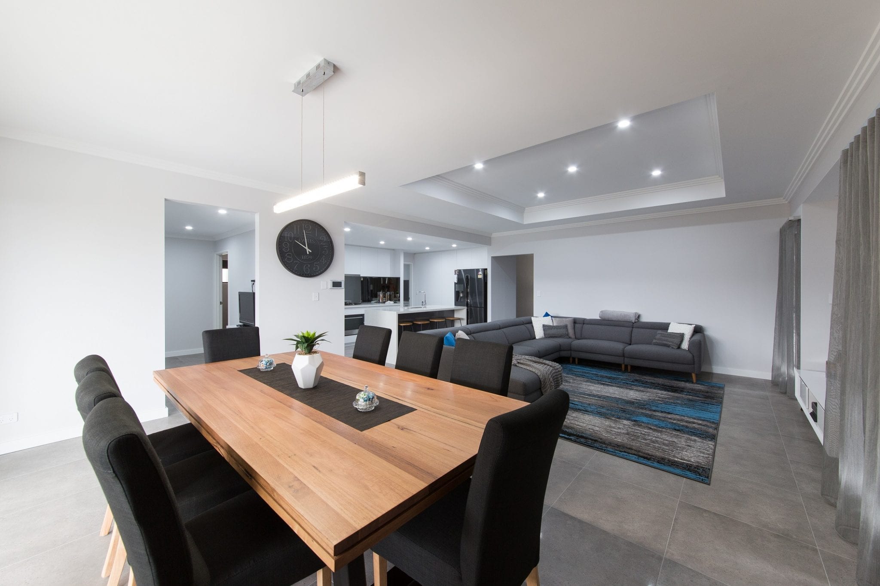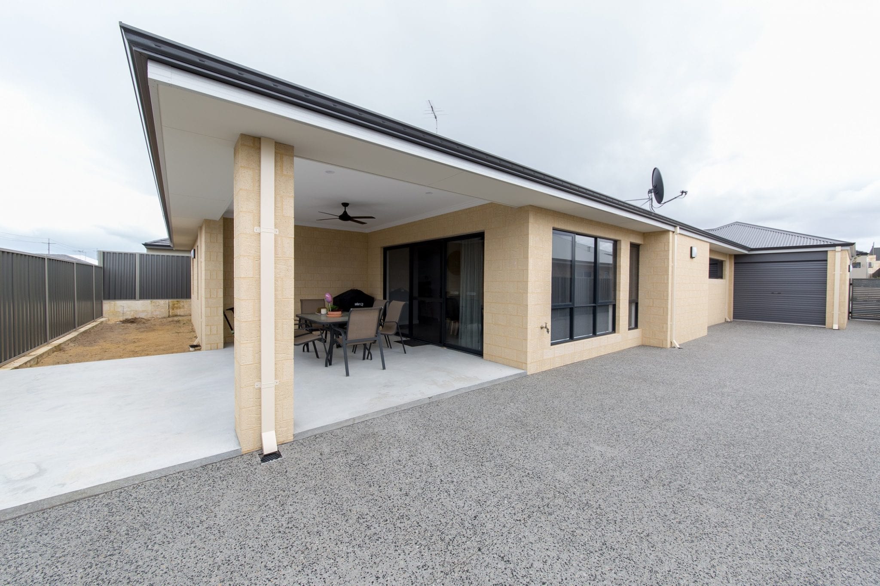Landsdale – Project Home
The perfect home design for a family to live and entertain in style. The spacious master suite includes a large walk in robe and a ensuite with double vanity basins. There is a handy study area and a comfortable theatre towards the front of the home. The minor bedrooms are situated in their own wing which includes a large activity area and the expansive kitchen flows effortlessly onto the dining and living area with direct access to the alfresco under the main roof.
