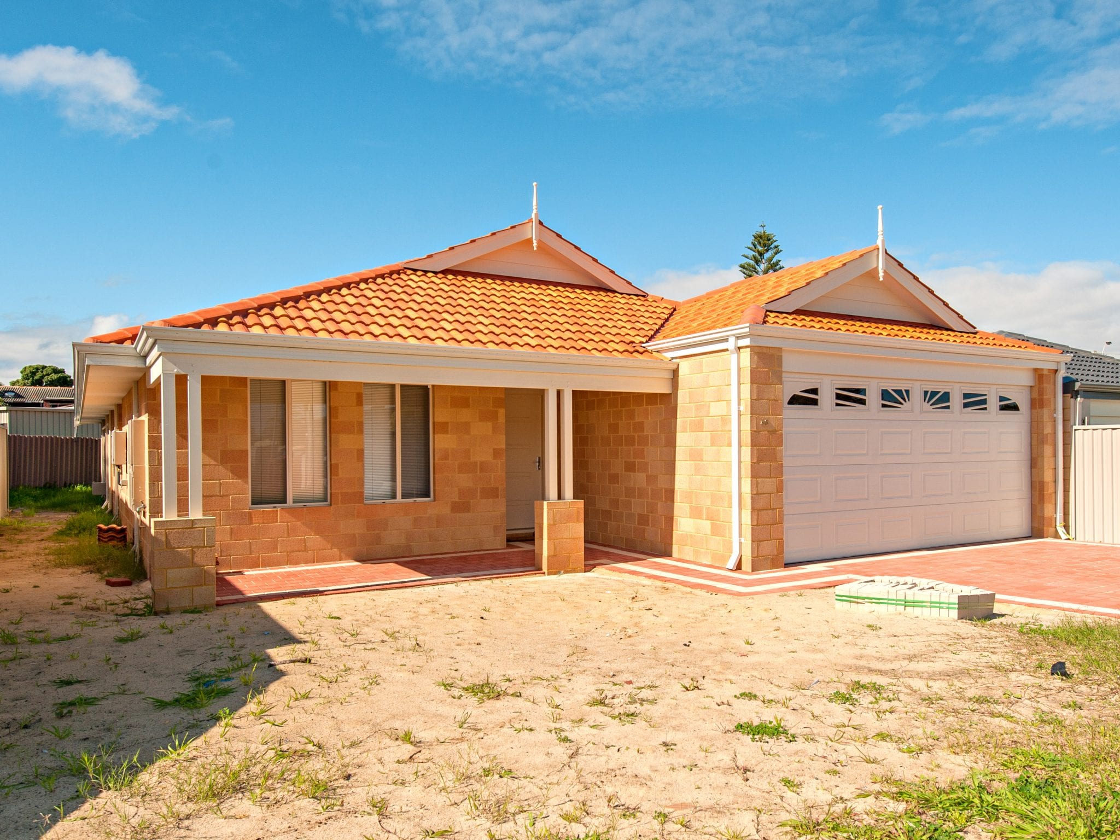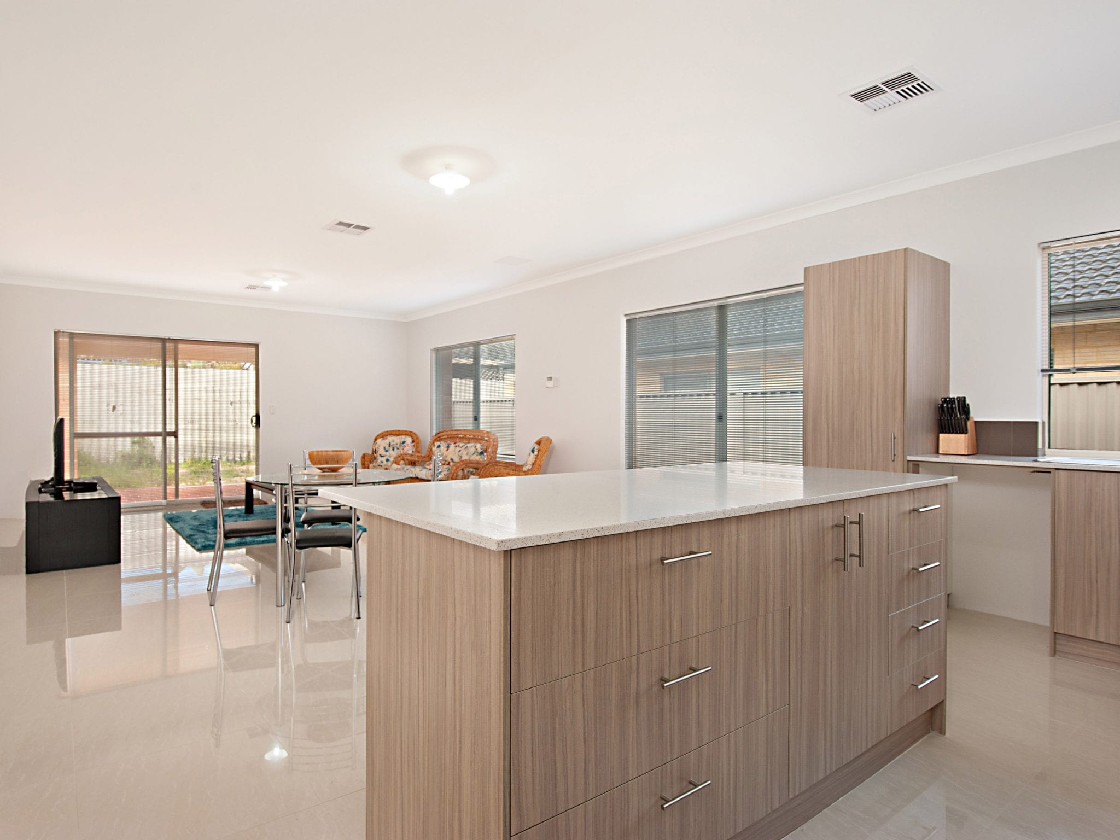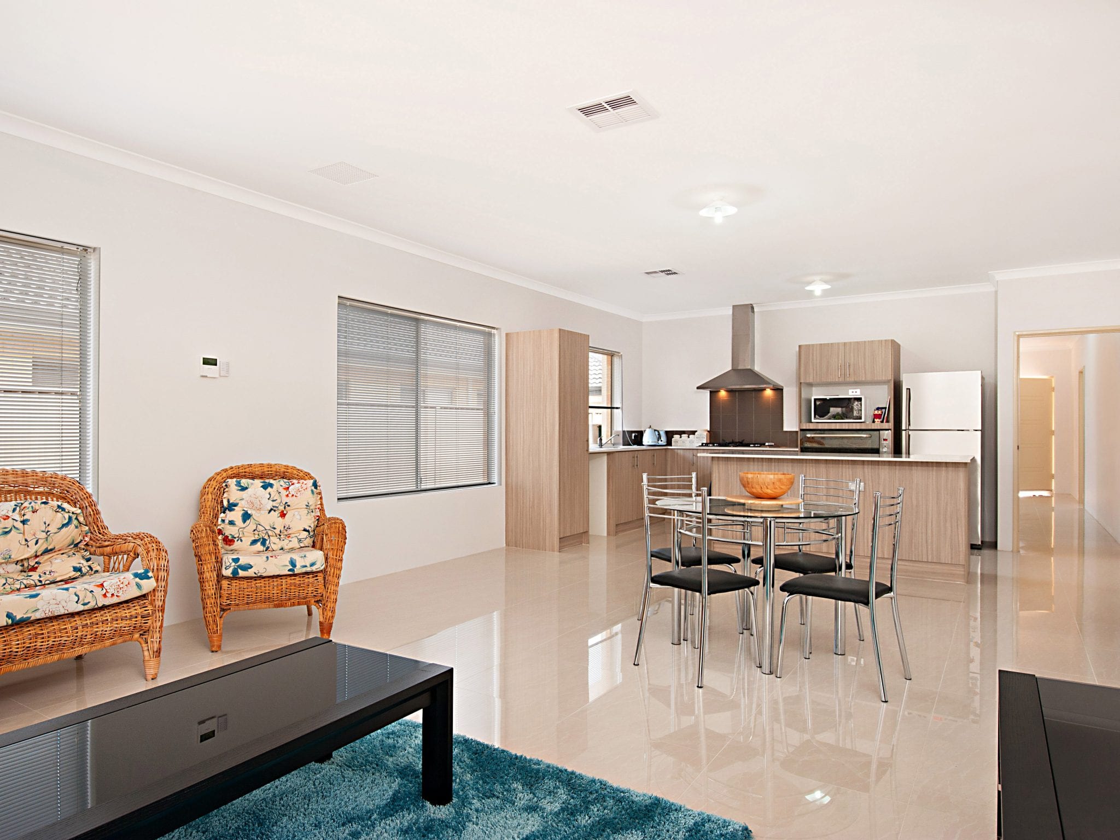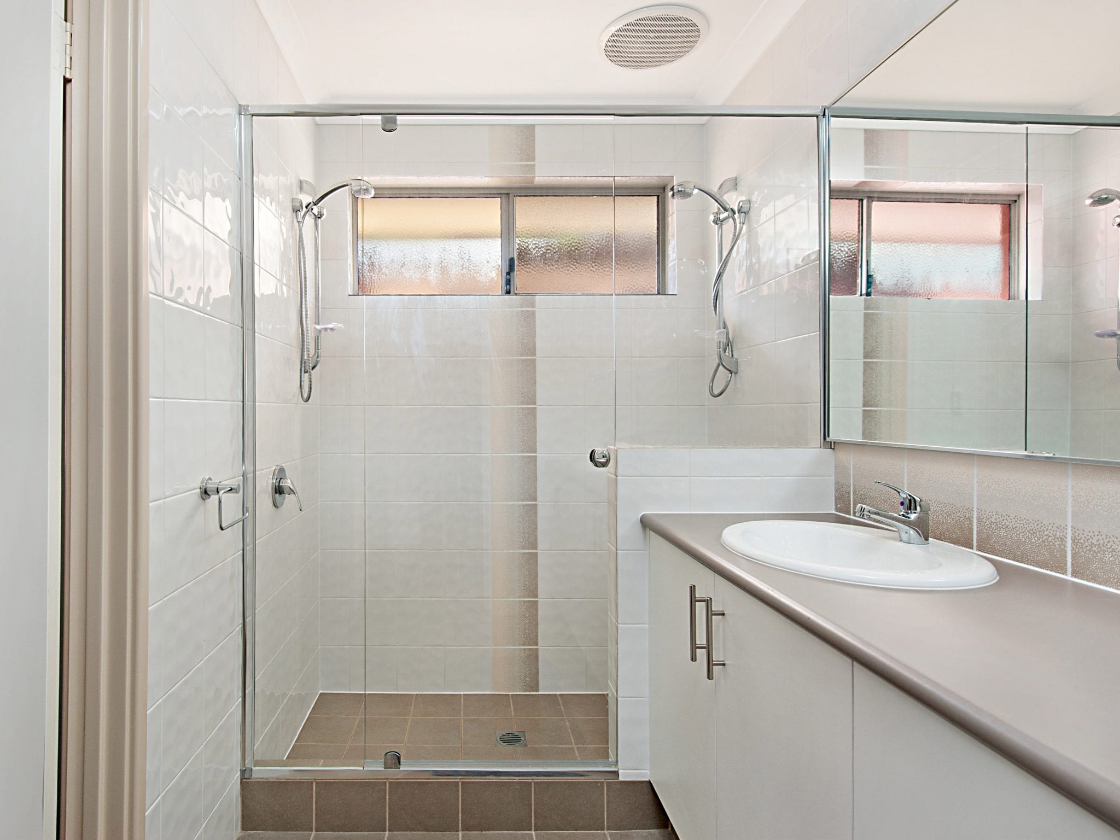Beldon – Project Home
This home has a generous open plan kitchen, dining and living area with an alfresco area under the main roof. It is finished with feature piers and gable work to the front facade. The home has been designed around a central kitchen, living and dining area, creating the perfect space for coming together with family and friends. The Master Suite has his and her robes and the ensuite with twin vanity basins and a double shower. Both secondary bedrooms have built in robes and other features of the home include a study and lounge.




